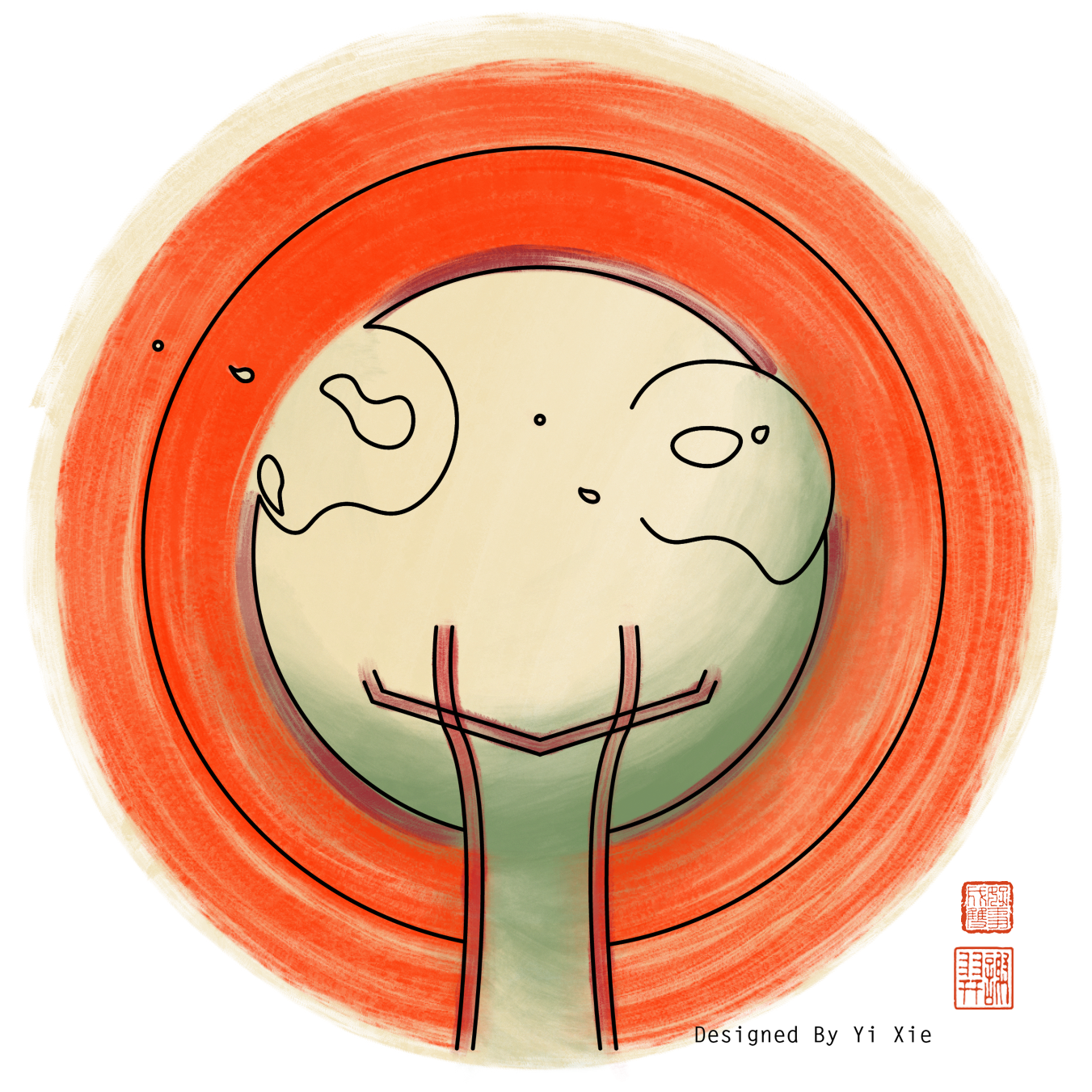After we have the first block out version of the level design, we start to add more detail and designing lego (modularized) building for prototyping and asset estimation.
This documentation demonstrate the workflow of early building/environment design.
We started by gathering the researches and pictures about the old community. This gives us sufficient information about how the community looks like 40 years ago.
It is the hardest part in the whole process. Shanghai is developing so fast. People in the past were not rich enough to shooting "Randomly" at buildings, street, and their daily routines. And the old community already turn into skyscrapers after people get rich. The data we have is limited, but eventually we got everything we need.
We verified with multiple people used to live in the community to make sure we are on the right direction. It is very important for this project to showcase the real look of Shanghai in 1980s.
A list of assets and corresponding metrics is made to mediate between Level Designer and 3D Artists.
A total of 36 Essential low-poly Asset for building assembly is made in one week
Below are a few early concept level art / level design assembled by lego assets.
